Ground Floor
Pharmacy
Swasthya Hospital pharmacy offers prescription medications and vaccines. The Pharmacy Department of Swasthya Hospital is the Best Hospital Pharmacy in Vadodara. The pharmacy is dedicated to extending the benefit to all those involved in patient care. To ensure quality, the pharmacy department has taken steps for quality testing of drugs dispensed in Patient Pharmacy, Out Patient Pharmacy.

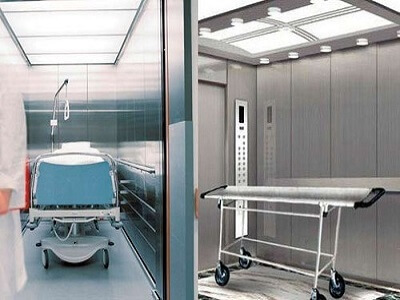
Ground Floor
Lift
Hospital lifts are ideal solution for secure movement of patients, patient beds, medical equipment’s and all the important medical staff. For hospital lifts we ensure advanced door sensors for safe door movement and smooth acceleration and control variable frequency drives. Safety and comfort of patients and passengers is the driving spirit of the design.
Ground Floor
Assembly Passage
Decades ago, Henry Ford implemented the principle of ‘assembly lines’ to produce cars in a more efficient manner which have tremendously boosted the automobile and manufacturing industry. Who would have known that the same principle has widespread use in the way patients are being treated in a hospital? Swasthya Hospital is one of the best super multispecialty hospitals which is at vadodara is pioneering the use of assembly line phenomenon.


Ground Floor
Parking
Swasthya Hospital parking system ensures the regulation of entries to and exits from the hospital area and the collection of parking fees in the hospital car park. The parking system allows the operator to select out of many tariffs or to allocate the authorization to enter to individual users (clients, employees, suppliers, etc.).
First Floor
Reception
Decades ago, Henry Ford implemented the principle of ‘assembly lines’ to produce cars in a more efficient manner which have tremendously boosted the automobile and manufacturing industry. Who would have known that the same principle has widespread use in the way patients are being treated in a hospital? Swasthya Hospital is one of the best super multispecialty hospitals which is at vadodara is pioneering the use of assembly line phenomenon.
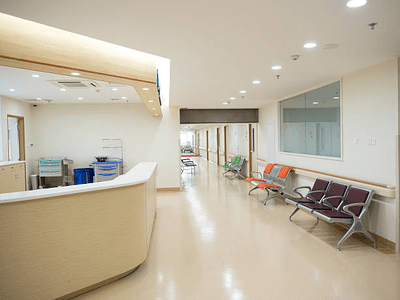
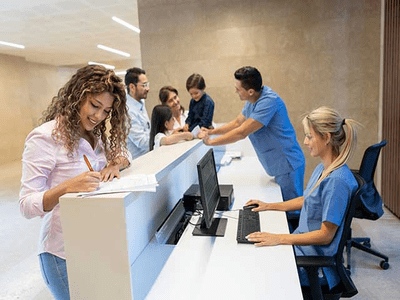
First Floor
Administrators
Administrators are liaisons between hospital boards, other administrators and medical staff. They coordinate hospital activities and formulate its overall politices. Some administrators are in charge of hiring doctors and other staff, performing employee evaluations and directing staff meetings.
First Floor
O.P.D.
An outpatient department or outpatient clinic is the part of a hospital designed for the treatment of outpatients, people with health problems who visit the hospital for diagnosis or treatment, but do not at this time require a bed or to be admitted for overnight care.

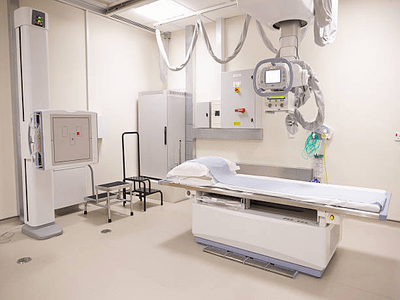
First Floor
X-Ray
The general x-ray room is used for taking standard x-rays such as back, neck, chest, limb, hand or foot. The patient may be lying down or standing during the procedure. Shielding for a general x-ray room is typically 2mm lead.
First Floor
Accounting & Billing
The medical billing process is a process that involves a third party payer, which can be an insurance company or the patient. Medical billing results in claims. The claims are billing invoices for medical services rendered to patients. The entire procedure involved in this is known as the billing cycle.


First Floor
Sonography
Ultrasound is a type of scanning technique that uses high-frequency sound waves to produce images of structures inside the body. It is also known as sonography or medical sonography.
First Floor
Admission Department
In Case Of Admission, The Patient Is Being Sent To Emergency Department For Initial Assessment By The CMO From Where He/ She Gets The Admission Request Form. Along With The Admission Request Form Patient’s Attendant Is Being Referred To Admission & Registration Counter.
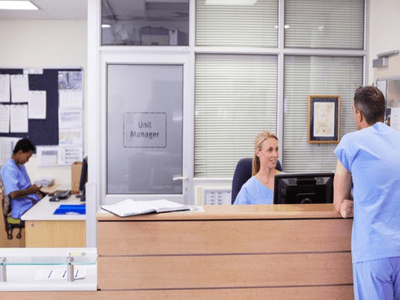
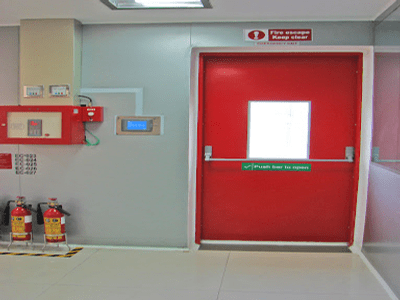
First Floor
Fire Exit
The hospital premises should have Fire Safety system in place. The Extinguishers, Exit Paths, Sprinklers, Hydrant, etc should be regularly checked and kept ready at all times. This ensures the building is always Fire safe.
Second Floor
Nursing Department
The nursing department is the organizational structure through which nurses provide nursing care for clients under the jurisdiction of the institution. The nursing department consists of nursing service and nursing education.


Second Floor
Drinking Water
In your Life for good and Healthy Life you also need to drink good mineral and purified water in daily bases. for that we provide a good and purified mineral water in our Hospital.
Second Floor
Washroom
A Swasthya Hospital building where washroom facilities are provided for visitors or staff, a unisex wheelchair accessible toilet must be provided close to the passage.

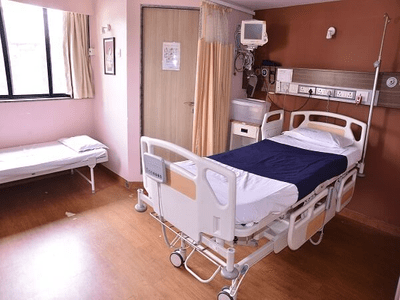
Second Floor
Special Room
A large single room with arrangements for the patient and a relative to stay with the patient. Completely air conditioned with plenty of natural light for a uplifting feel. A TV with multiple channels, personal toilet and bathroom, daily toiletries, feeding table and curtains for privacy complete the room. The patient bed is ergonomic and world-class to allow complete patient care.
Second Floor
Semi Special Room
A single room divided by a central curtain to allow for privacy and care of each patient. The room is air conditioned with plenty of natural light, individual patient feeding table, facilities for the relatives to rest bedside, common toilet and bathroom and a ceiling fan.
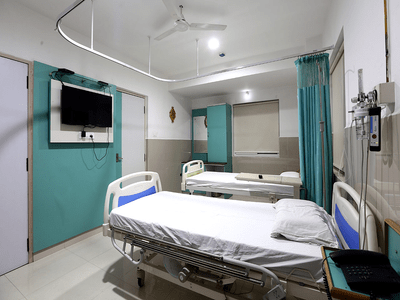

Second Floor
General Room
There are separate male and female general wards which are air conditioned. Each ward is a large room with 6 beds each well separated with wooden partitions for patient privacy and individual feeding table. There is a common toilet and bathroom with facilities for relatives to rest bedside.
Third Floor
I.C.U.
The ICU’s have a 24×7 intensivist doctor and experienced nursing staff availability. All super specialist doctors also visit patients whenever needed.


Third Floor
Operation Theatre
Operating rooms are spacious, easy to clean in a cleanroom, and well-lit, typically with overhead surgical lights, and may have viewing screens and monitors. Operating rooms are generally windowless, though windows are becoming more prevalent in newly built theatres to provide clinical teams with natural light, and feature controlled temperature and humidity. Special air handlers filter the air and maintain a slightly elevated pressure.

